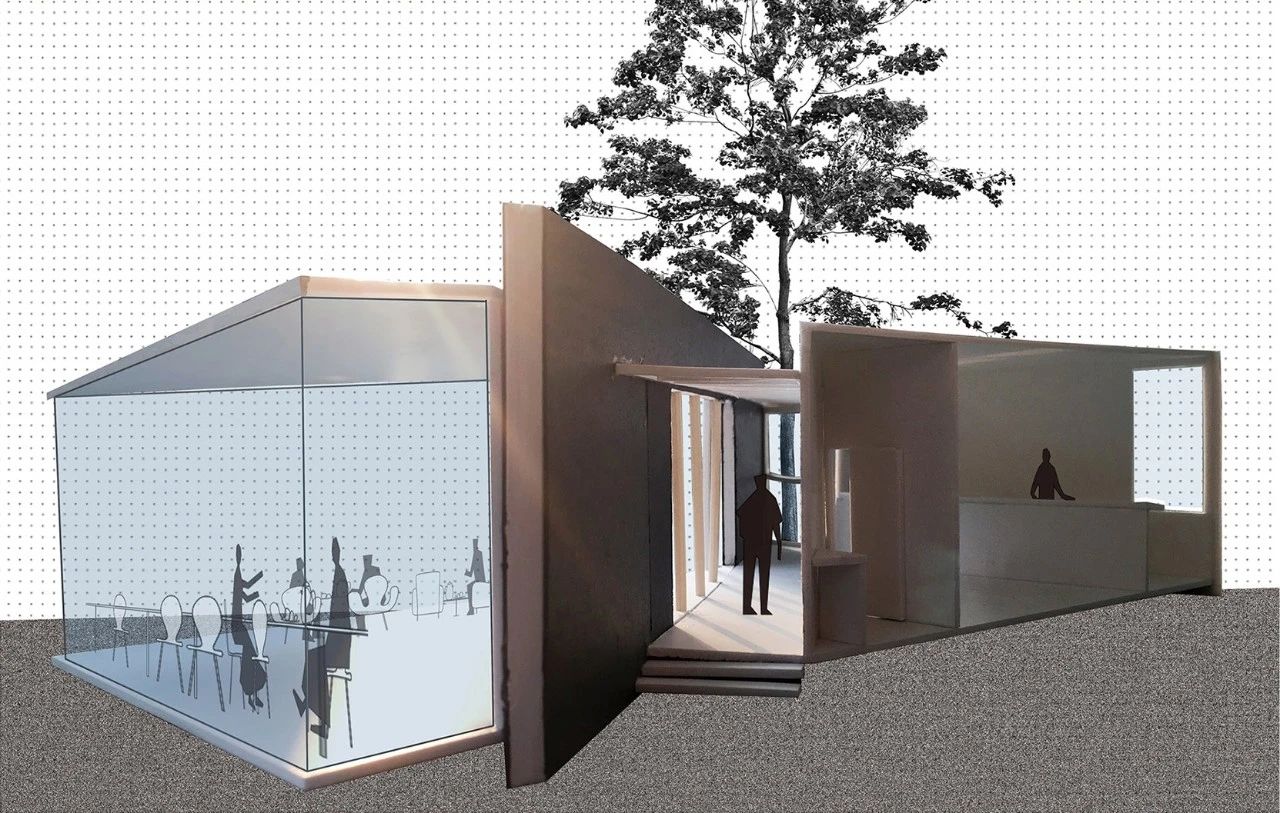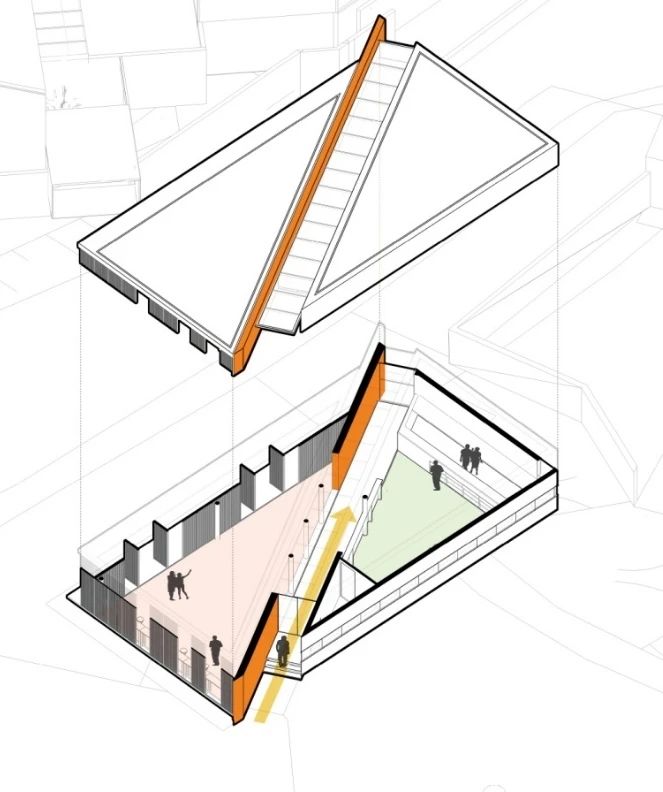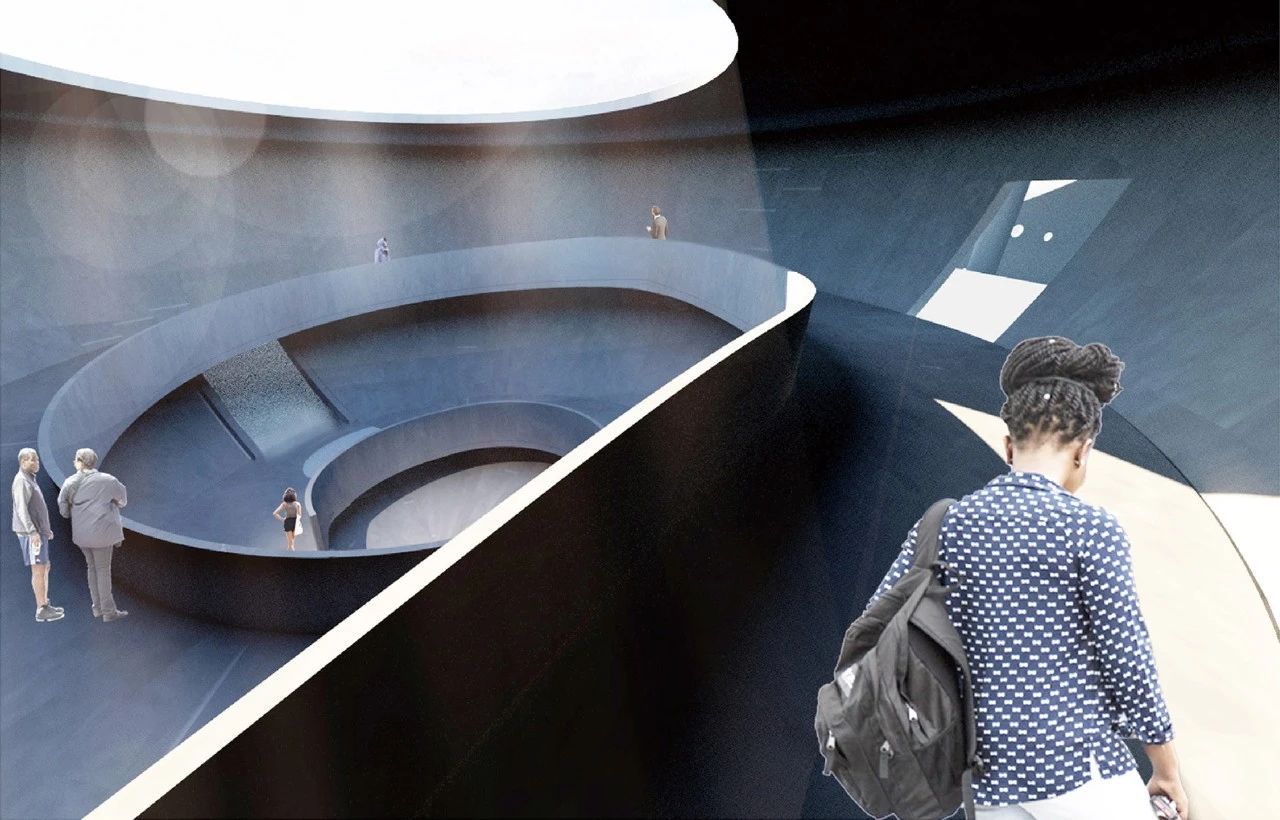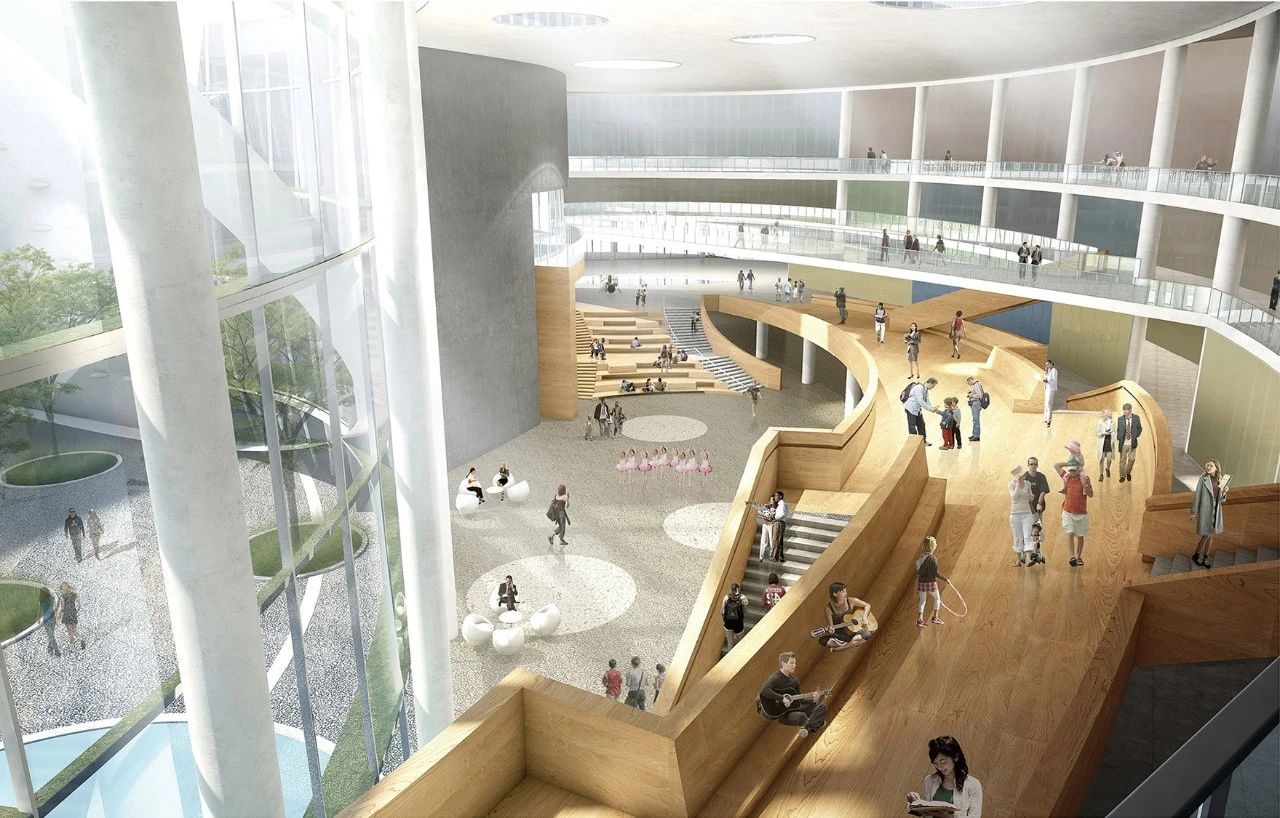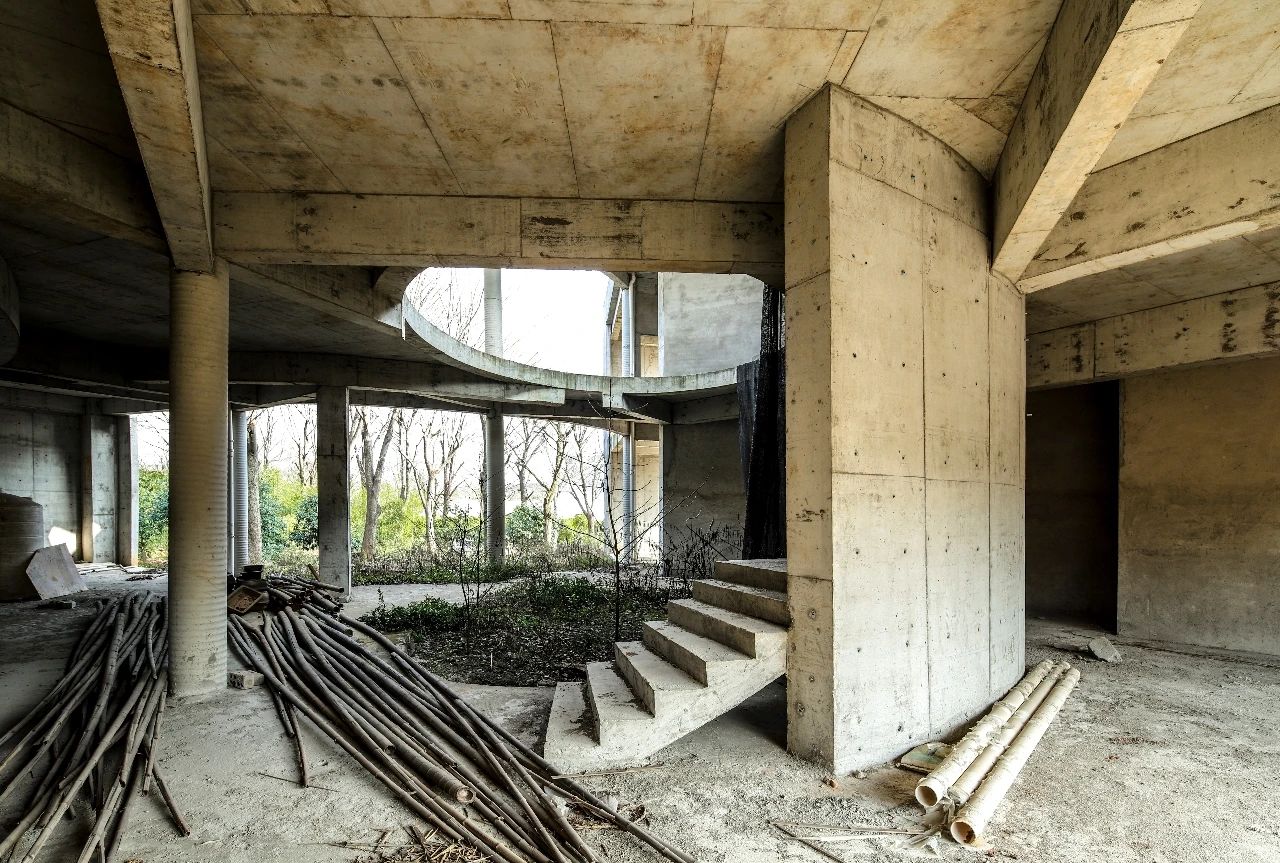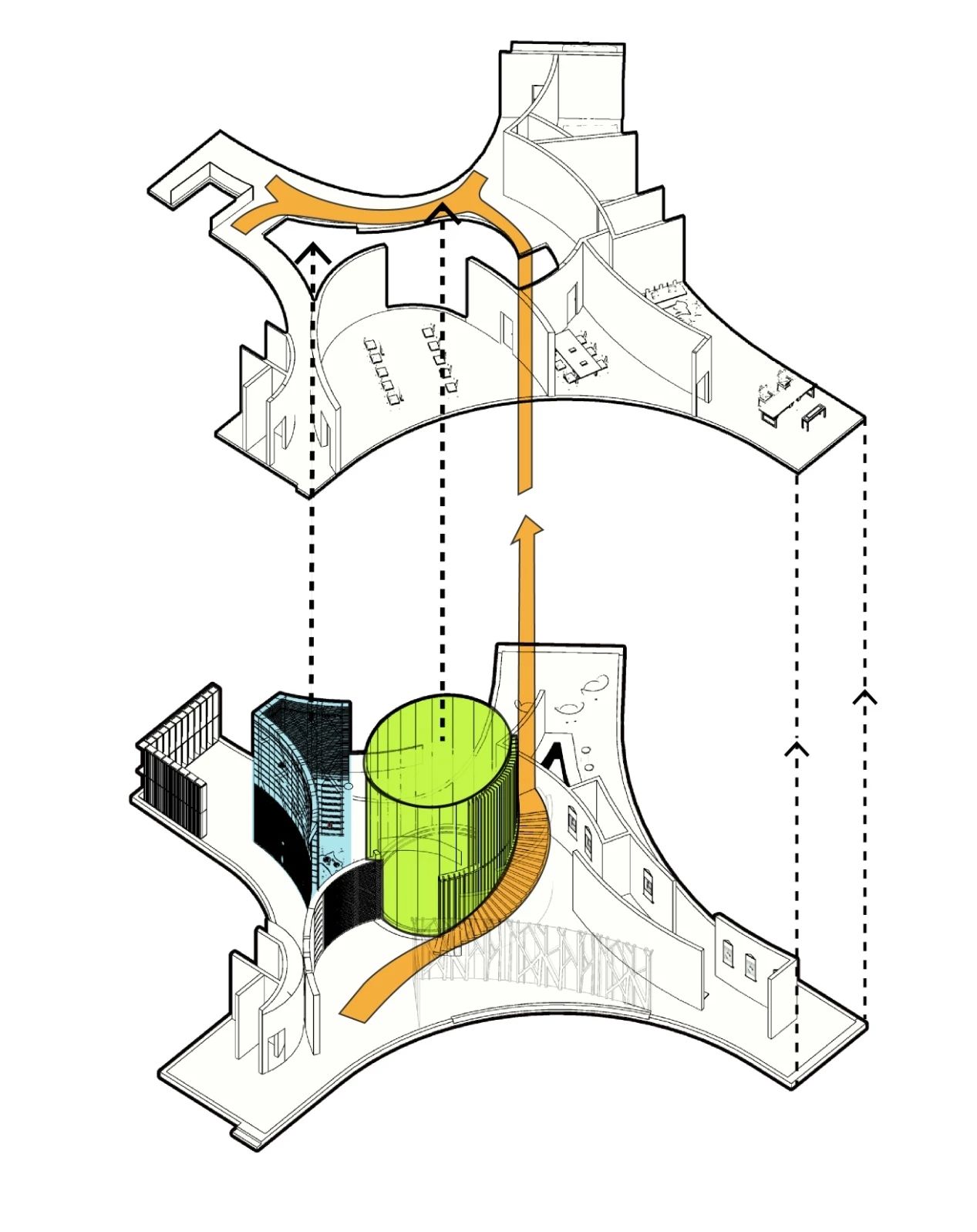The Significance of the Circulation Space in Architecture Creations
Gang Wang
Several recent works of STWD happen to be connected with circulation space.
Tea House in Yangjian Town, Jiezhou Village, Wuxi
The tea house in Jiezhou Village is a small project. Its size is less than 200 square meters and is located in the center of the old Jiezhou Village. We will demolish a run-down building in the original site and reuse the demolished building's materials to build a wall, which not only conforms to the texture of the whole village, but also defines the entrance space of the building, and separates the service space and the public space. This wall celebrates the circulation space and also keeps the historical memory. At this point, it forms a conversion from the dynamic to static, from present to past.
Guiyang Starry Sky Museum
The Starry Sky Museum design case at Guiyang Dark Night Park is another attempt at the theme of circulation space. Here, circulation space is deliberately elongated, and through a symbolic pattern that mimics the infinity symbol of "∞" through several different scenes. It uses the constant change in spatial scale and natural light to experience the vastness and ever-changing universe. At last, with the distant mountains that symbolize returning to the earth as the ending, the whole journey expresses the "Depth" of time factor.
Tongxiang Youth Activity Center
The design of Tongxiang Youth Activity Center is derived from the concept of "Playground Mountains". Children can move freely up and down in the mountains. The functional spaces such as training classrooms are connected in series by scaled ramps. The circulation space deliberately enlarges the scale, which not only makes the communication between the spaces more intensive, but also opens up more possibilities of improvised uses. Parents can chat and rest on the slopes when the children are in class, and the scaled steps can also be used as a children's library and as well as a stand for group performances. The ramp has spiralled up to the roof, and some outdoor sports activities can also be placed in the reachable area of the ramp, forming a whole dynamic and veritable "activity center" which encourages adults and children to actively participate.
Yixing Gallery
In the design of the Yixing Gallery, we place a light patio courtyard in the center. The building is amorphous and stretches in a state of free growth to the grove. The form is scattered, but its circular patio gathers the skylight. At the same time, the circulation space is also unfolding around it, and the stairs spiral up to connect the corridor on the second floor. All up and down activities are associated with the daylight patio. Both dynamic and static, seeing and being seen are achieved by this seemingly simple process.
Architecture is a work of art, a bearing of culture, and a home of spirituality. The methodology of architectural design is always mysterious because architects' job is to create a new world from the great nature that accommodates human life. "But how can architects achieve this from scratch?" This has always been a universal question. Since the beginning of this century, Martin Heidegger's writing "Poetic Dwelling" has been quite popular and heatedly discussed by Chinese architects, which brings phenomenology to be well known in the architecture circle. In recent years, the movement of "Beautiful Villages" in China also becomes one of the leading trends. Chinese architects have increasingly emphasized on local culture and become more delicate to humanities. They also seek more inspiration and guidance from history or fine art. For example, Classic Gardens of Suzhou have been enthusiastically studied and discussed, in which the fundamental purpose is to find unique and specific Chinese ways to start with the architectural design process. Architects studied the Classic Gardens of Suzhou from the initial straightforward spatial layout to the later esoteric landscape painting interpretation, and ultimately, to the profound meaning of Chinese classical literati feelings. In fact, the spiritual influence from Suzhou Classic Gardens becomes far greater than only the form and space. This compound thinking seems to be vague, but it actually combines a complex of cultural, psychological, behavioural, and technical factors and needs more thorough and complicated research. In conclusion, architectural design conceptualization is different from mathematical calculation or logical reasoning, where "vagueness" may be more important than "clarity"; the significance of philosophical thinking and the study of spiritual meaning may have special prominence. In this article, the author is going to analyze the logic of architectural design conceptualization from a different perspective, which is through the understanding of phenomenology and the study of the architectural elements related to phenomenology.
Phenomenology is not a fixed academic term, but a research method that describes phenomena through "direct understanding". It will realize the phenomenon of life experience itself, and find ways to make it appear. In terms of methodology, that is, by returning to the original description of ideology, analysis of the development process of concept, and to obtain a substantial expression of the meaning. The core part of architectural design conceptualization is to create from scratch, which is also closely related to this methodology. Louis Kahn once said that "A great building must begin with the immeasurable, must go through immeasurable means when it is being designed and in the end must be immeasurable." I think that he used this sentence to clarify the two basic principles of architectural design conceptualization. First, the creation of architecture must contain a certain purpose and value, and can be carried out according to certain principles and methods. It follows an inherent logic. Secondly, the root of this method or the basis of the internal logic is unspeakable. It cannot be simply explained just by aesthetics or other disciplines. Therefore, the process of conceptualization and creation is decisive. Like Martin Heidegger once said in The Origin of Work of Art —— "To be a work means to set up a world",because the work exists in this kind of setting-up and becomes its essence, and it only becomes its essence in this setting-up.As we can see, the vagueness and immeasurability in architectural design conceptualization seems to be very hard to express and understand.
With the study of phenomenology, we are brought to the core part ——the "conceptualization" in architectural design. In the first place we must understand that architects’ job is not only to design and construct buildings, but also to make the world meaningful. The reason why the world has its meaning is because of human participation, which turns time into history. Architects use their works to solidify time, and the users and appreciators in the later periods come cross time (history), thus it embodies the eternality of architectural works. Without human participation, the world is going back and forth, year after year, and no specific change will happen. Without human's transformation activities to the Earth, it also cannot reveal the value of human existence. Therefore, the existence of human beings is meaningful through their change of the world, and the change of the world is also reflected in the dimension of time and history premised on the existence of human beings. This mutual relationship between human and the world is expressed by the time factor, and if we extend it further to the relationship between human and architecture, the time factor acts the same role. As a result, the study of "conceptualization process" of design will be focused on the interactions between people, time and architecture.
The previous part was to understand the process of architectural design conceptualization from architects' perspective. If we reverse the direction and study it from the process of how the different parts of a building is put together, we usually divide the internal functions of the building into two states: "Constant" and "Variable". Most of the functions required in the Design Briefs can be called "Constants", and the state of using such functional spaces is sometimes out of the hands of architects. For example, the use of a hotel room, no matter which hotel is in, the basic functions remain the same. Therefore, the quality of the architectural design mostly depends on the "Variables" that is usually not included in the Design Briefs and that's why it is especially important to study "Variables" in depth. The "Variables" are often closely related to users' participation, which is immensely affected by the "conceptualization process". During this process, the initial state of users’ participation and expectation is very critical, that is, to what extend the desired scene and the actual design matches. One important factor in phenomenology is the ideal image of the environment, which will be pre-established as a design scene to guide the later development. It's acting as a pivotal element for the entire design. This explains some of the fundamental reasons why people can be instantly impressed by some design works at the first instance: their expectations are met or even exceeded with their very first experience, which is just like "love at first sight". Therefore, grasping the expectations of people's minds has become an important source of initial design. The whole process is a dynamic environment when the users first enter the building or start to use the building and apparently this dynamic environment itself represents a state in which people and time are mixed.
Combining the creative process of both forward and backward directions, we can initially conclude that the research focus of the "conceptualization process" of architectural design will be the study of the interactions between people and time, and their relationship with architecture. In architectural design, one of the most important entries of studying the interactions between people and time is the circulation space. The circulation space creates a spatial dimension for the building and allows the creator to engage in dialogue with the user. The quality of architectural design is highly up to whether the organization of circulation is good or bad. In short, the organization of good circulation can promote pros and avoid cons, showing the essence of cultural and artistic features in the architecture, and express itself in the journey arranged by architects and impress the users. We try to study the circulation space as a beginning to explore the role of people and time factors in architecture.
According to the different degrees and diverse ways of users’ responses, the time factor can be embodied in three levels in the circulation space of architecture. The first level is “Speed”, the second level is “Depth”, and the third level is "Conversion".
"Speed" is the most straightforward expression of time. The feeling of speed is relative, and it can be controlled. Architects can manipulate the "Speed" through the linear form of circulation, the direction to destination, and the layout of building functions, thus to convert the "Speed" effect into the priority preference of the space. The user will stay for a comparatively longer time in well-designed or higher priority space, so that he can fully experience the offered space in the process of finding the next direction, and form psychological preparation and expectation for entering the next space. This type of circulation space usually has a clear directivity.
"Depth is an enhanced version of the expression of time, often appears in multiple layers of three dimensional circulation systems. With the transforming, intertwining and interspersing of the three-dimensional circulation space, some certain/specific space can express itself richer and deeper, and the feeling of time will further produce more dramatic effects through the infiltration and change of natural light and shadow, which can also imply the time and seasonal transition. Usually such circulation spaces are not very directional, and more are used as shared or public spaces within a building or buildings.
"Conversion" is the ultimate version of the expression of time. It anchors spatial memory and time experience together to form a resonance that further reveals time as a symbol in space. Here, in the architectural creation, the circulation space not only guides the search for direction, but also extends the spatial and architectural meaning into more humanism spirit, such as historical or contemporary characteristics, deconstructionism or surrealism, even criticism or ridicule of the real society. It will be very effective through the dynamic journey with the transformation of the perspective or experience, the suggestion of materials and the inclusion of the scene. The circulation space will be specially designed through special architectural treatments such as segmenting, tailoring, and positioning to strengthen and form the symbol of space. Such circulation spaces are not common, it requires specific building types and contexts.
"Architecture has two basic missions: one is to draw universal and eternal rules from everyday phenomena, and the other is to explore how concrete architectural practices can derive real life and meaning from these rules."Architecture cannot be judged by the outside world because architecture itself has some consistent judgment requirements or standards. When the architectural works reach or approach this kind of judgment, we will recognize them as good designs. And architecture has its own principle of spiral growth. Once a theory has become a universal acceptance or tradition, people will stop exploring where it comes from, but instead take it as a new source and start to develop more ideas from it. This principle of spiral growth will produce more sources for architects to develop their ideas so it will become a constant driving force for innovation. In this article, the study of the circulation space is the first research step. Through the parallel analysis of phenomenology and architecture, we realized the significance of the "conceptualization process" of architectural design, emphasized the study of the time factor in architecture, especially the relationship between people, time and architecture, and the importance of the role acted by time factor.
2020/04/05

